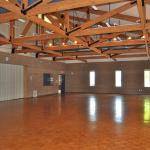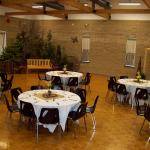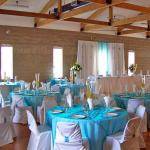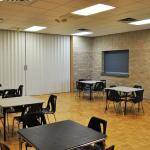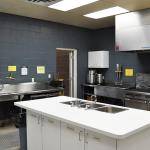Image
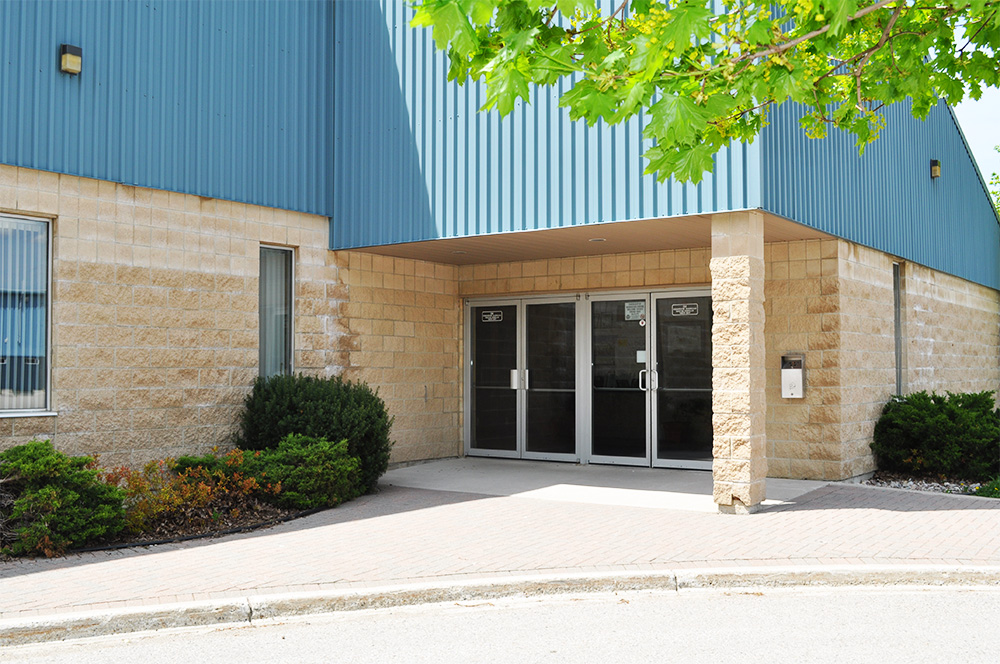
Ilderton Community Centre
Located adjacent to the Ilderton Arena (but not attached), the Ilderton Community Centre offers a perfect venue for your wedding, family gathering, meeting or community event. The centre features vaulted ceilings with exposed wood beams, hardwood floors, and natural lighting.
With two rooms - one larger main hall with seating for 280 and one smaller meeting room with seating for 70 - an industrial kitchen, bar area and foyer, the space offers many possibilities for your special event. Chairs, tables, dishes, cutlery, coffee percolators and a state-of-the art PA system are included to planning your event easier!
Features/Amenities
- Main Hall
- Small Meeting Room
- Kitchen and Bar
- Options for photography nearby (ponds, trees, classic buildings)
- Washrooms
- Fully accessible
| Maximum Capacity Full Facility: |
|
| Maximum Capacity Main Hall: |
|
| Measurements: |
|
| Place Settings: |
|
| Maximum Capacity Meeting Room: |
|
| Kitchen: |
|
| Bar Area: |
|
| Tables |
|
| Chairs: |
|
| Stage: |
|
| A/V: |
|
| Special Notes: |
|
Type
Facility
Community
Ilderton
Facility Rental Information
Address
13168 Ilderton Rd
Ilderton ON N0M 2A0
Canada
